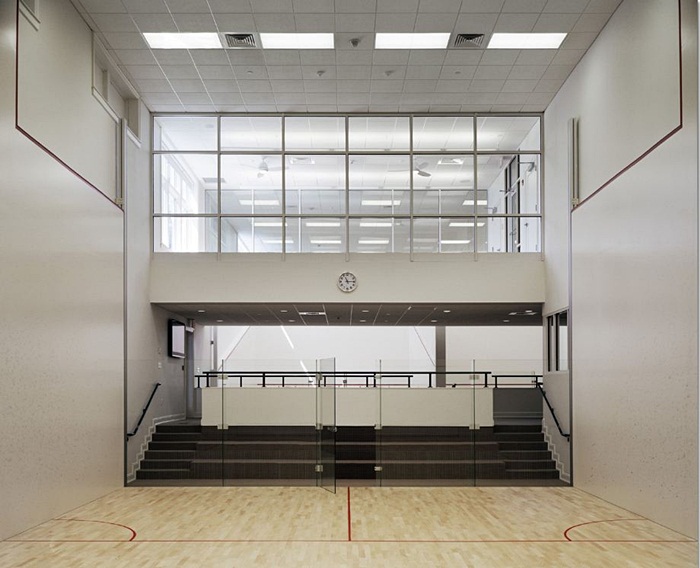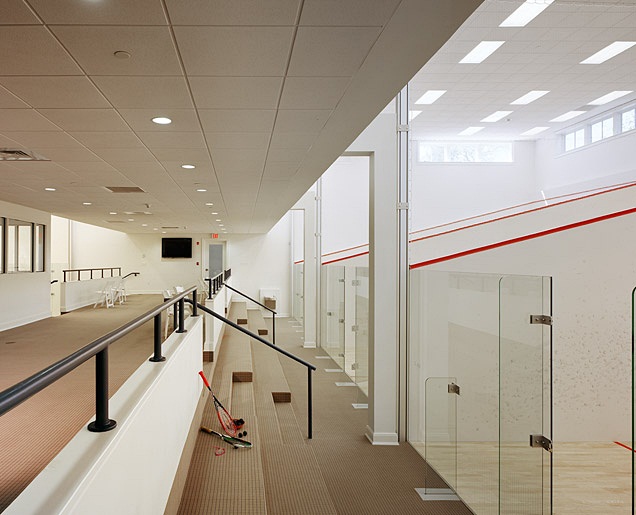New England Squash Architect James G Rogers Recognized For Sleepy Hollow Country Club Courts
from LC Media


(Norwalk, CT – October 15, 2012) – James G Rogers Architects of South Norwalk, CT were awarded LEED Silver Certification for their work on the Sleepy Hollow Country Club.
JGRA was tasked with renovating a 72-year-old, outdated squash building and transforming it into a 10,000 square foot state of the art facility.
Sleepy Hollow Country Club also challenged Rogers’ team to construct a certified green building that would operate well above NYS energy code requirements to qualify for LEED certification.
The new Squash Center integrated many elements that led it to qualify for LEED Silver Certification. The facility integrates high efficiency systems for the building envelope, HVAC equipment and lighting, and controls that allow the facility to operate above NY Energy Code requirements. The LEED certification commissioning process assures that highly efficient, sophisticated building systems are installed and operate as intended.
“The facility’s design had to blend with the early 20th Century architecture that defined the Sleepy Hollow Country Club,” commented James G. Rogers, Principal, James G Rogers Architects. “The client was also very interested in LEED Certifications so we considered that in every design decision we made.”
The end result met with the character of the Club and also exceeded expectations earning the prestigious LEED Silver Certification.
“In making the decision to seek LEED certification, the Club leadership considered the positive impact on its community, the obvious operational benefits and its responsibility to model the highest standards of institutional citizenship,” commented Chris McCagg, Project Manager and Principal at James G Rogers Architects. “It is exciting to see club leadership shifting to considering and implementing environmentally responsible design for new facilities.”
The new 10,000 sq. ft. facility houses three new singles courts and one doubles court. The regulation size courts are equipped with a specialized wall and flooring system by ASB. The facility also includes a fitness center and a lounge for the adjacent paddle tennis courts.
About James G Rogers Architects
James G. Rogers established JGRA in 2009 after acquiring the South Norwalk office from NYC’s Butler Rogers Baskett, which he co-founded in 1979. The growing, 20-person firm reflects Rogers’ unique vision and vast, 30+ years’ experience in architectural design, much of it for golf and country club clients.
JGRA views the practice of architecture as more than a visual barometer of the times. The hallmark JGRA solution balances innovative design, natural setting, organizational context and the considerations of future generations.
In addition to their extensive experience with club clients, their resume of institutional projects includes independent schools, community organizations and sports and recreational facilities. Between them, Jim Rogers and principals Chris McCagg, Tony Panza and Ellen Golden have worked on numerous master planning, architecture and interior design projects of ranging size and program content. This experience allows the JGRA team to not only identify the appropriate design solution for each club client, but to support and guide the sensitive and complicated process of Board and Member approval.
www.jgr-architects.com
Contact:
Erica Schietinger
Momentum Communications
Erica@ericapr.com
917-559-4984
Suzanne Fandel
James G Rogers Architects
sfandel@jgr-architects.com
203-354-5210
Back To Main


